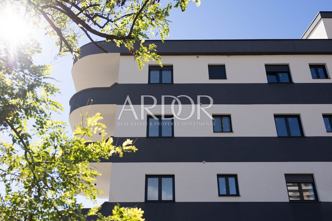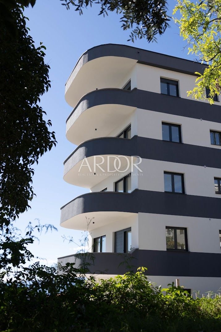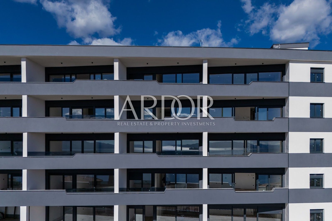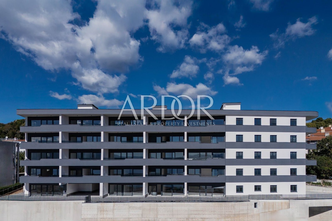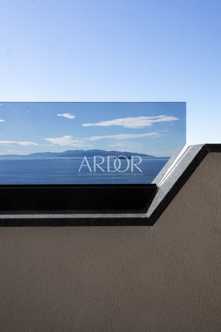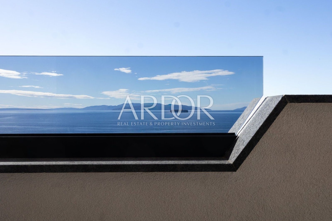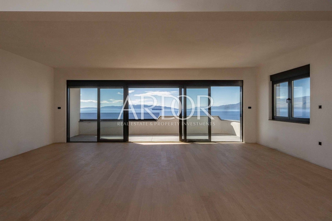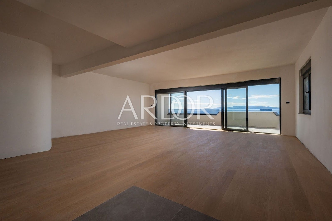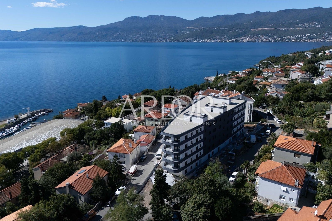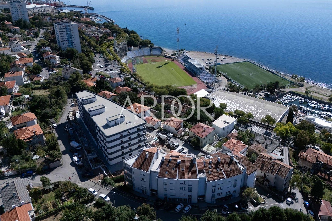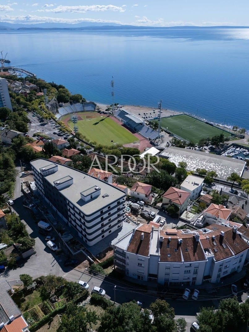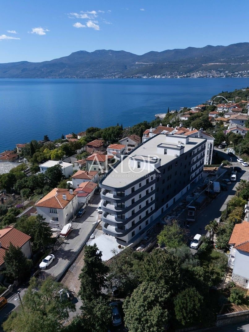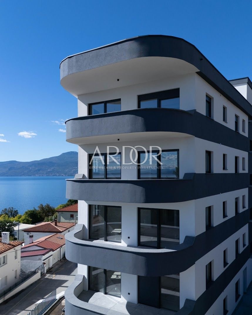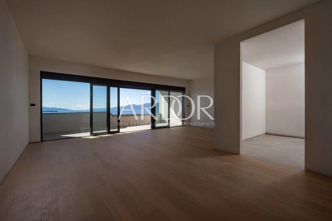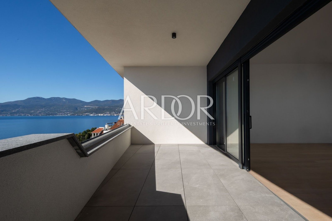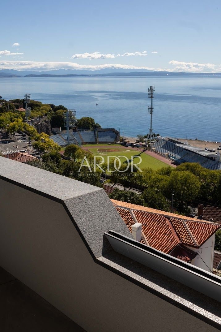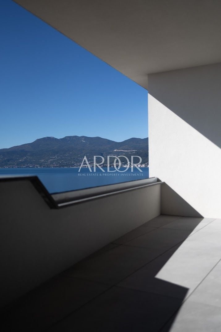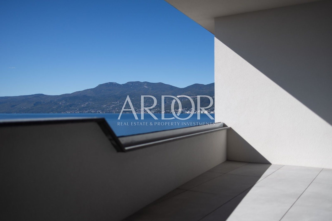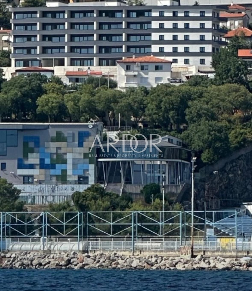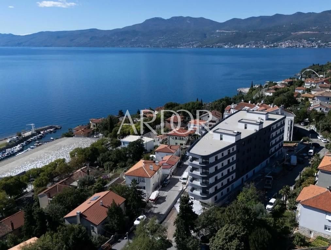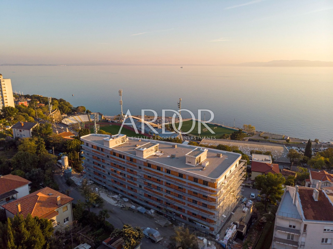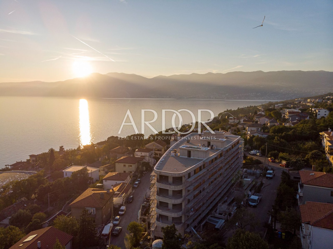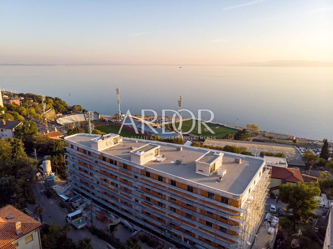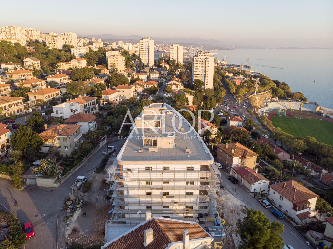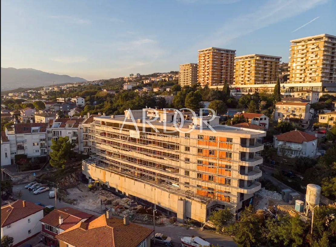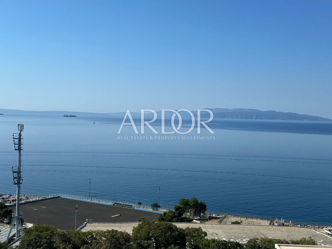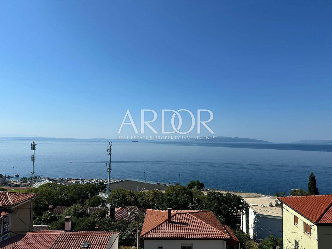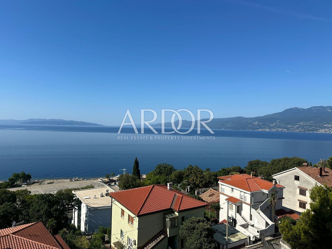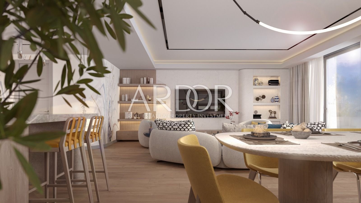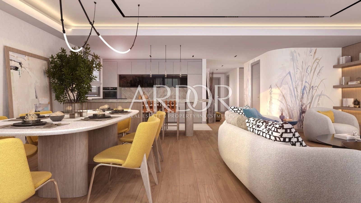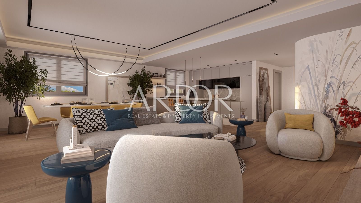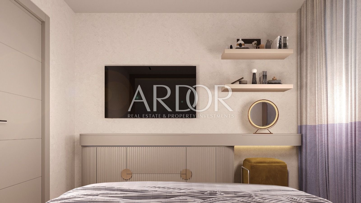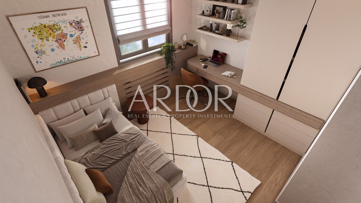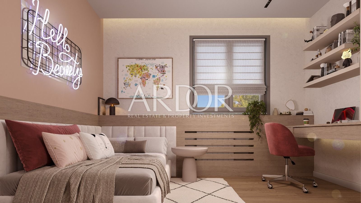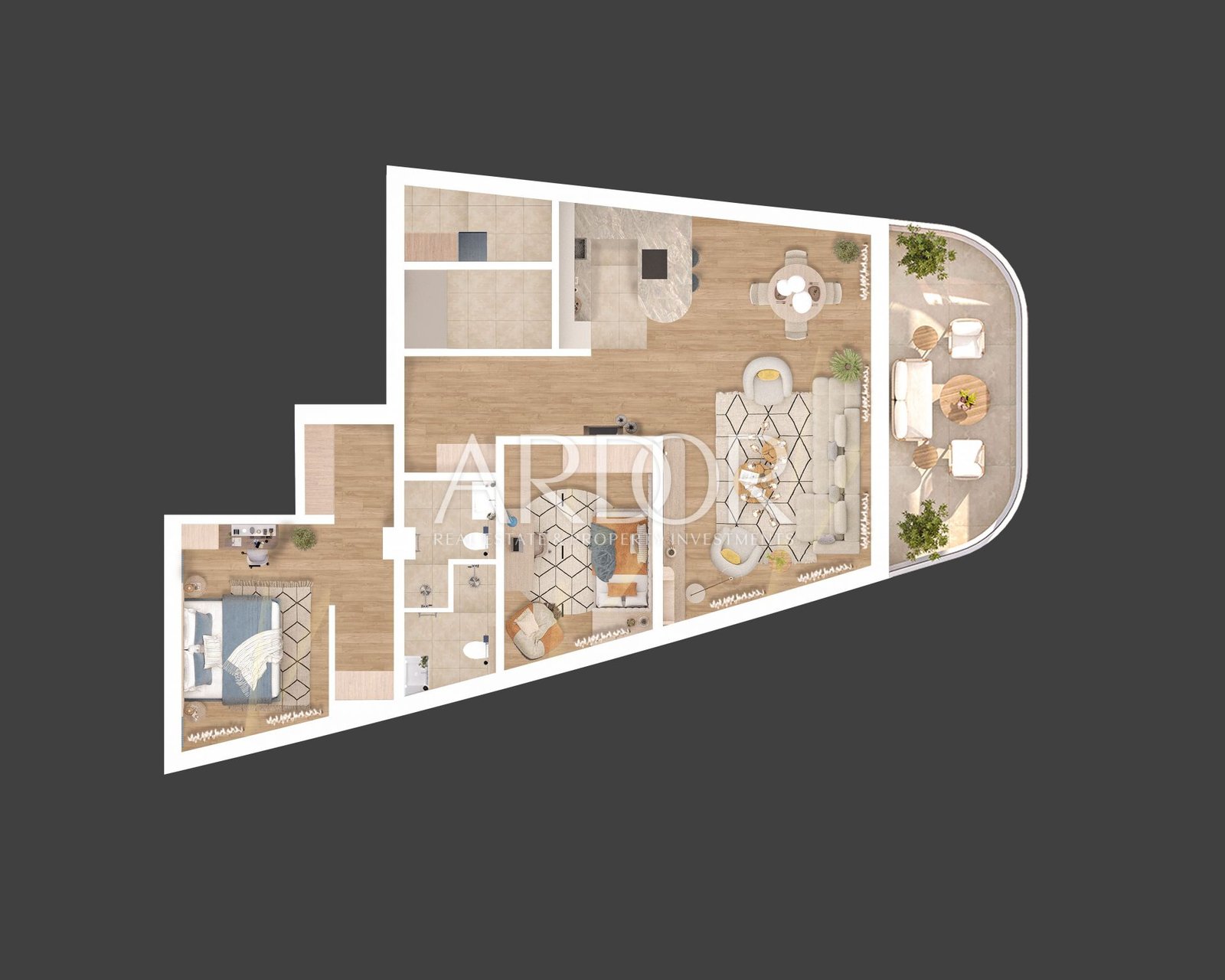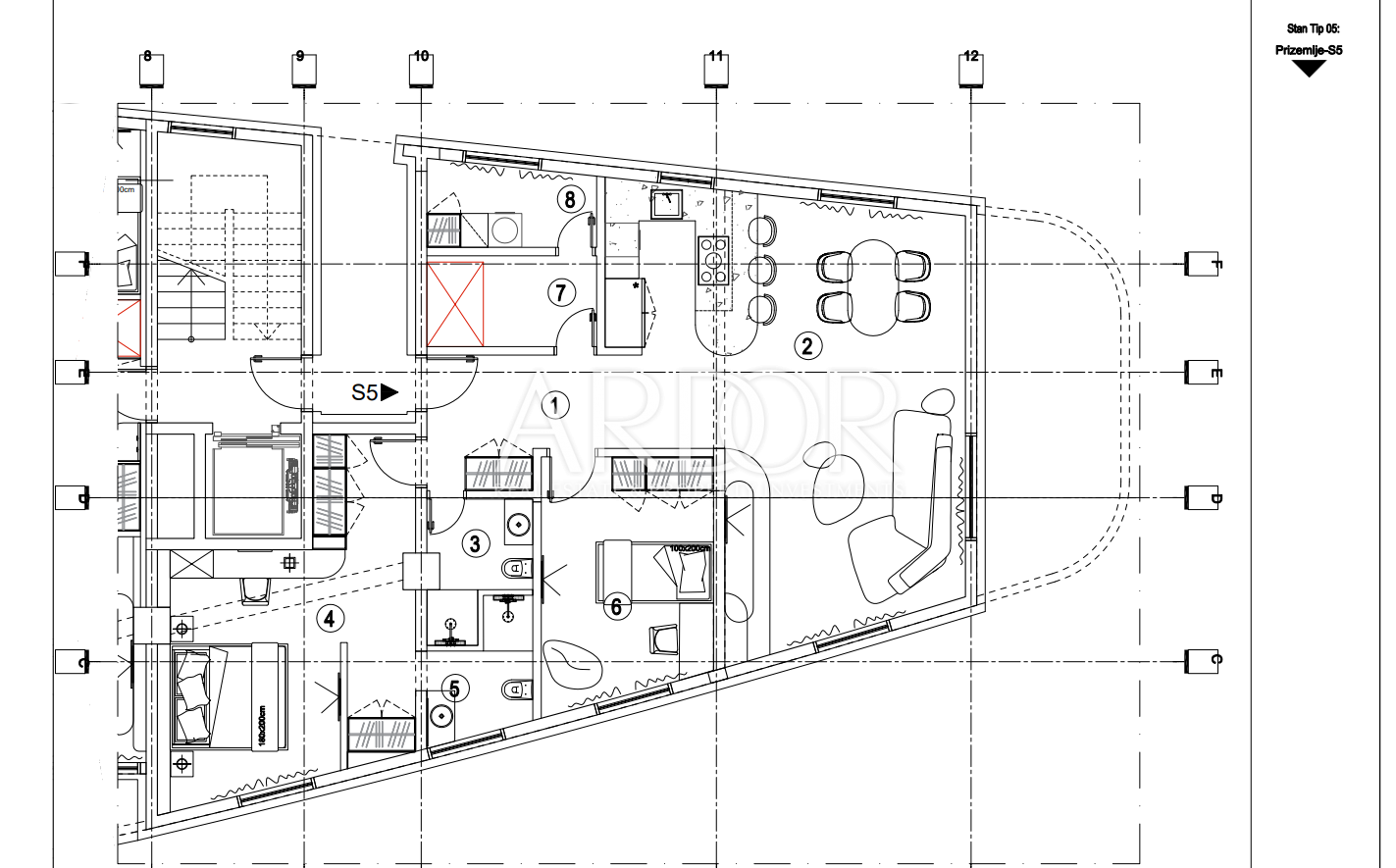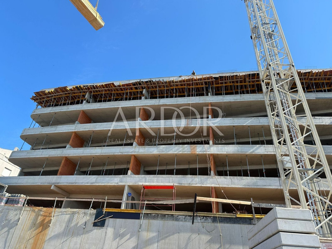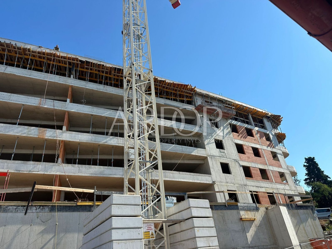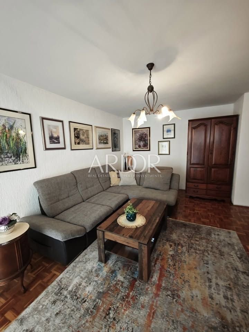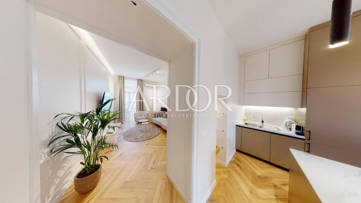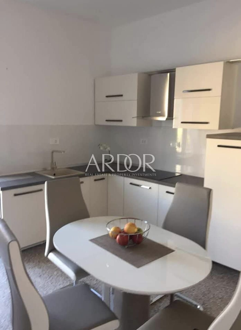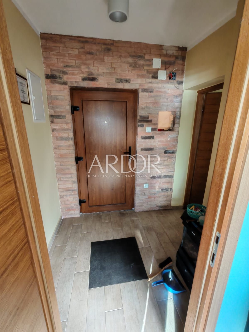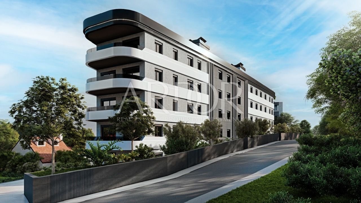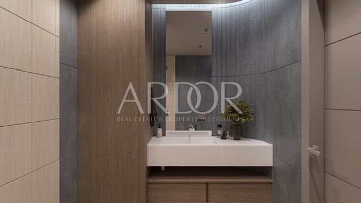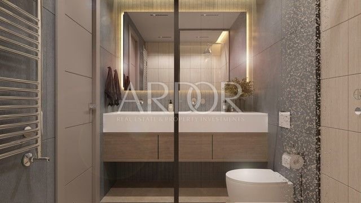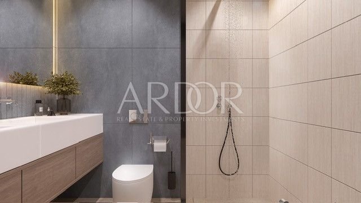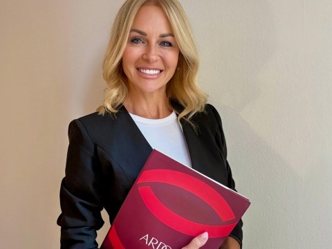Kantrida residence, apartment S5
Details
-
Price 710,000€
-
Area 291.89 m²
-
Bedrooms 2
-
Rooms 3
-
Bathrooms 1
-
Transaction For sale
-
Type Apartment
-
Floor Ground floor
-
Toilet 1
-
Total floors 4
-
Parking spaces 1
-
Covered parking space 1
-
Apartment type in a residential building,
-
ID Code HZ2002
Description
As soon as you enter the building, you will be charmed by the modern design and carefully selected materials that provide a feeling of elegance and luxury. Each apartment is oriented south-north, with a balcony on the south side, while the side apartments are oriented on three sides, with larger open terraces.
The apartments are equipped with heating and cooling systems with Daikin heat pumps, a fan coil system, all have underfloor heating, three-layer aluminum joinery with glass walls up to 7.5m wide. There are first-class parquet floors on the floors, and the bathrooms are equipped with high-quality Italian ceramics.
Ground floor, apartment S5, net area 100.87 m2. It consists of an entrance hall (8.23m2), an open space concept kitchen, dining room and living room (41.23m2), two bedrooms, one of which is larger (21.88m2) with its own wardrobe (4.27m2) and a bathroom ( 3.78 m2), other smaller rooms (12.84 m2), covered terraces (17.35 m2), uncovered terraces (157.66 m2) and storage rooms (4.95 m2). The apartment also includes parking space No. 63, with an area of 13.25 m2, and storage area No. 27 with an area of 2.76 m2.
This superb new construction in a luxurious location represents the perfect combination of elegance, comfort and a wonderful view of the sea, creating an ideal place for those looking for a superior quality of life in a beautiful environment.
Dear customers, in accordance with the Law on Mediation in Real Estate Transactions, viewing the property is only possible with the signature of the Mediation Agreement. According to the same, the buyer is obliged to pay the agency commission in case of purchase.
AGENCY ID CODE: 2002
Sendi Vinski
Real estate broker
Mobile: 0038598443289
Phone: 0038551222673
E-mail: prodaja@ardor-realestate.com
www.ardor-realestate.com
As soon as you enter the building, you will be charmed by the modern design and carefully selected materials that provide a feeling of elegance and luxury. Each apartment is oriented south-north, from the south side there is a balcony, while the side apartments are oriented on three sides, with larger open terraces.
The apartments are equipped with heating and cooling systems with Daikin heat pumps, a fan coil system, all have underfloor heating, three-layer aluminum joinery with glass walls up to 7.5m wide. There are first-class parquet floors on the floors, and the bathrooms are equipped with top-quality Italian ceramics.
Ground floor, apartment S5, total area 98.76 m2. It consists of an entrance hall (7.58m2), an open space concept kitchen, dining room and living room (42.28m2), two bedrooms, one of which is larger (21.50m2) with its own wardrobe (2.77m2) and a bathroom ( 4.44m2), another smaller room (12.85m2), storage room (3.07m2) and toilet (4.27m2).
This superb new construction in a luxurious location represents the perfect combination of elegance, comfort and a wonderful view of the sea, creating an ideal place for those looking for a superior quality of life in a beautiful environment.
Dear customers, in accordance with the Law on Brokerage in Real Estate, viewing the property is only possible with the signature of the Brokerage Agreement. According to the same, the buyer is obliged to pay the agency commission in case of purchase.
ID CODE: 2002
Sendi Vinski
Real estate broker
Mobile: 0038598443289
Phone: 0038551222673
E-mail: prodaja@ardor-realestate.com
www.ardor-realestate.com
Non appena entrerete nell'edificio, rimarrete affascinati dal design moderno e dai materiali accuratamente selezionati che forniscono una sensazione di eleganza e lusso. Ogni appartamento è orientato sud-nord, dal lato sud c'è un balcone, mentre gli appartamenti laterali sono orientati su tre lati, con terrazze aperte più grandi.
Gli appartamenti sono dotati di impianto di riscaldamento e raffrescamento con pompe di calore Daikin, impianto a ventilconvettori, tutti dispongono di riscaldamento a pavimento, infissi in alluminio a tre strati con pareti in vetro larghe fino a 7,5 m. Sui pavimenti sono presenti pavimenti in parquet di prima qualità e i bagni sono dotati di ceramiche italiane di alta qualità.
Piano terra, appartamento S5, superficie totale 98,76 m2. Si compone di un ingresso (7,58 mq), una cucina open space, sala da pranzo e soggiorno (42,28 mq), due camere da letto di cui una più grande (21,50 mq) con proprio guardaroba (2,77 mq) e un bagno (4,44 m2), un'altra stanza più piccola (12,85 m2), ripostiglio (3,07 m2) e servizi igienici (4,27 m2).
Questa superba nuova costruzione in una posizione lussuosa rappresenta la perfetta combinazione di eleganza, comfort e una meravigliosa vista sul mare, creando un luogo ideale per chi cerca una qualità di vita superiore in un bellissimo ambiente.
Gentili clienti, in contibito con la legge sull'intermediazione immobiliare, la visione dell'immobile è possibile con la firma del contratto di intermediazione. Secondo lo stesso, l'acquirente è tenuto a pagare la commissione d'agenzia in caso di acquisto.
ID CODE: 2002
Sendi Vinski
Real estate broker
Mobile: 0038598443289
Phone: 0038551222673
E-mail: prodaja@ardor-realestate.com
www.ardor-realestate.com
Schon beim Betreten des Gebäudes werden Sie vom modernen Design und den sorgfältig ausgewählten Materialien begeistert sein, die ein Gefühl von Eleganz und Luxus vermitteln. Jede Wohnung ist nach Süden und Norden ausgerichtet, von der Südseite gibt es einen Balkon, während die Nebenwohnungen nach drei Seiten ausgerichtet sind, mit größeren offenen Terrassen.
Die Wohnungen sind mit Heiz- und Kühlsystemen mit Daikin-Wärmepumpen und einem Gebläsekonvektorsystem ausgestattet, alle verfügen über Fußbodenheizung, dreischichtige Aluminiumschreinerei mit bis zu 7,5 m breiten Glaswänden. Auf den Böden befinden sich erstklassige Parkettböden und die Badezimmer sind mit hochwertiger italienischer Keramik ausgestattet.
Erdgeschoss, Wohnung S5, Gesamtfläche 98,76 m2. Es besteht aus einer Eingangshalle (7,58 m²), einer offenen Küche, einem Esszimmer und einem Wohnzimmer (42,28 m²), zwei Schlafzimmern, eines davon größer (21,50 m²) mit eigenem Kleiderschrank (2,77 m²) und einem Badezimmer (4,44 m2), ein weiterer kleinerer Raum (12,85 m2), Abstellraum (3,07 m2) und Toilette (4,27 m2).
Dieser hervorragende Neubau in luxuriöser Lage stellt die perfekte Kombination aus Eleganz, Komfort und einem herrlichen Blick auf das Meer dar und schafft einen idealen Ort für diejenigen, die eine gehobene Lebensqualität in einer wunderschönen Umgebung suchen.
Sehr geehrte Kunden, gemäß dem Immobilienmaklergesetz ist eine Besichtigung der Immobilie nur mit der Unterzeichnung des Maklervertrags möglich. Demnach ist der Käufer im Falle eines Kaufes zur Zahlung der Vermittlungsprovision vermichtet.
ID CODE: 2002
Sendi Vinski
Real estate broker
Mobile: 0038598443289
Phone: 0038551222673
E-mail: prodaja@ardor-realestate.com
www.ardor-realestate.com
Že ob vstopu v objekt vas bo očaral sodoben dizajn in skrbno izbrani materiali, ki dajejo občutek elegance in razkošja. Vsako stanovanje je orientirano jug-sever, z južne strani je balkon, stranska stanovanja pa so tristransko orientirana z večjimi odprtimi terasami.
Stanovanja so opremljena s sistemi ogrevanja in hlajenja s toplotnimi črpalkami Daikin, ventilatorskim konvektorjem, vsa imajo talno ogrevanje, troslojno alu stavbno pohištvo s steklenimi stenami širine do 7,5m. Po tleh je prvovrsten parket, kopalnice pa so opremljene z vrhunsko italijansko keramiko.
Pritličje, stanovanje S5, skupne površine 98,76 m2. Sestavljen je iz predsobe (7,58m2), odprtega koncepta kuhinje, jedilnice in dnevne sobe (42,28m2), dveh spalnic, od katerih je ena večja (21,50m2) z lastno garderobo (2,77m2) in kopalnice. ( 4,44m2), še ena manjša soba (12,85m2), shramba (3,07m2) in WC (4,27m2).
Ta vrhunska novogradnja na luksuzni lokaciji predstavlja popolno kombinacijo elegance, udobja in čudovitega pogleda na morje ter ustvarja idealno mesto za tiste, ki iščejo vrhunsko kakovost življenja v čudovitem okolju.
Dear customers, in accordance with the Law on Real Estate Brokerage, viewing of the property is only possible with the signing of the brokerage contract. According to the same, the buyer is obliged to pay the agency commission in the case of purchase.
ID CODE: 2002
Sendi Vinski
Real estate broker
Mobile: 0038598443289
Phone: 0038551222673
E-mail: prodaja@ardor-realestate.com
www.ardor-realestate.com
Address
- City Kantrida - Rijeka, Rijeka
- County Primorje-Gorski Kotar County
Details
-
Price 710,000€
-
Area 291.89 m²
-
Bedrooms 2
-
Rooms 3
-
Bathrooms 1
-
Transaction For sale
-
Type Apartment
-
Floor Ground floor
-
Toilet 1
-
Total floors 4
-
Parking spaces 1
-
Covered parking space 1
-
Apartment type in a residential building,
-
ID Code HZ2002
- Heating, air conditioning and ventilation system,
- Heating
- A+,
- Energy class
- Water, Electricity, City water supply, Heating, Asphalt road, Air conditioning, City sewerage,
- Utilities
- Intercom, Satellite TV, Internet,
- Technique
- Building permit, Operating permit,
- Permissions
- 1,
- Parking spaces
- 1,
- Contested parking space
- Park, Fitness, Sports center, Playground, Post office, Bank, Kindergarten, Shop, School, Public transportation, Close to the sea,
- Proximity to content
Similar properties
Podmurvice, trosoban stan na dobroj poziciji
- 265,000€
- ID: 2976
- Room: 3
- Bed: 2
- Apartment
Rijeka Centar, novouređeni stan na 2. katu
- 332,000€
- ID: 2972
- Room: 3
- Bed: 2
- Apartment

