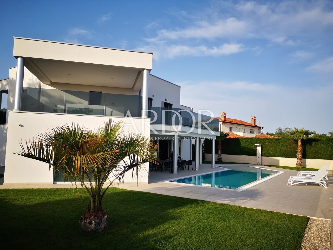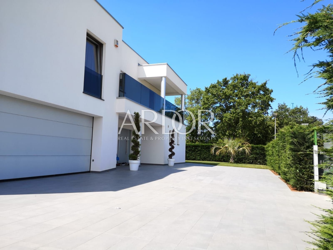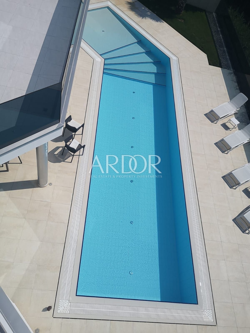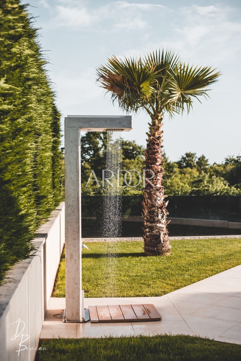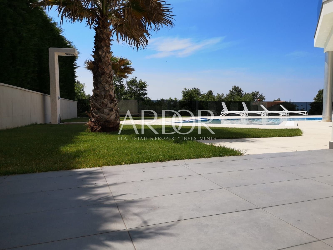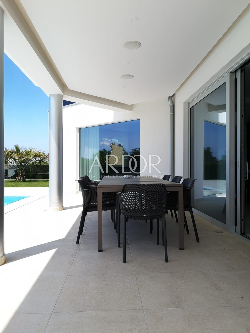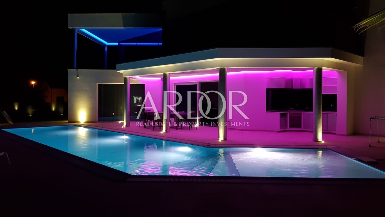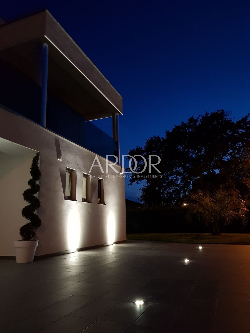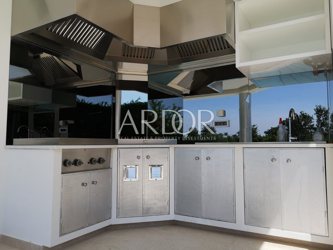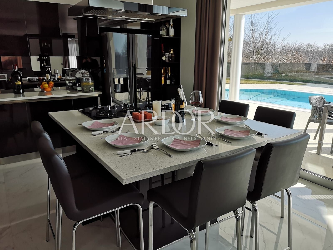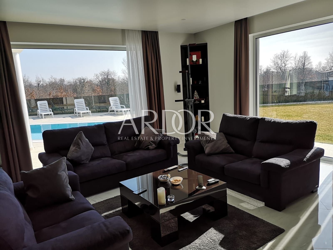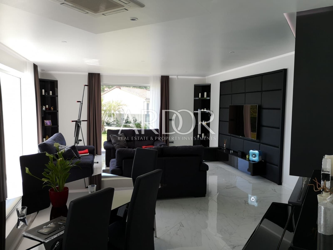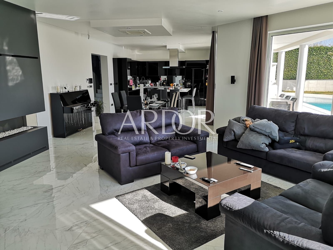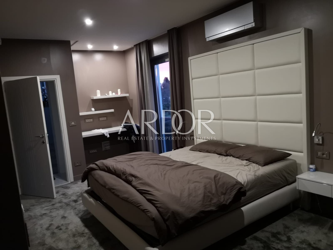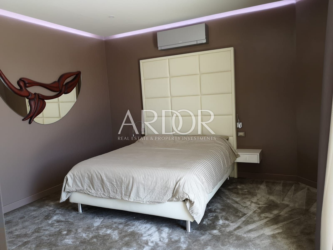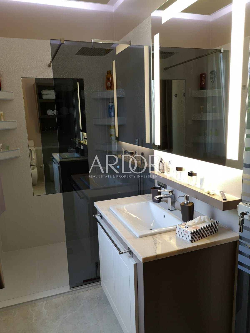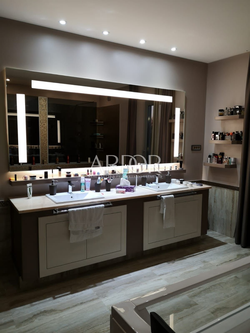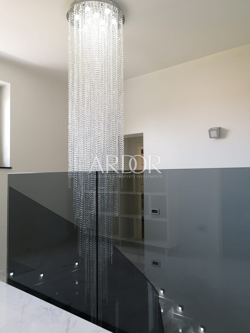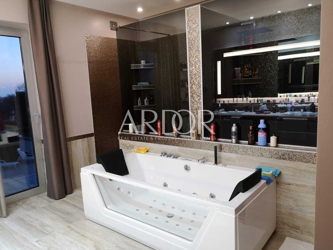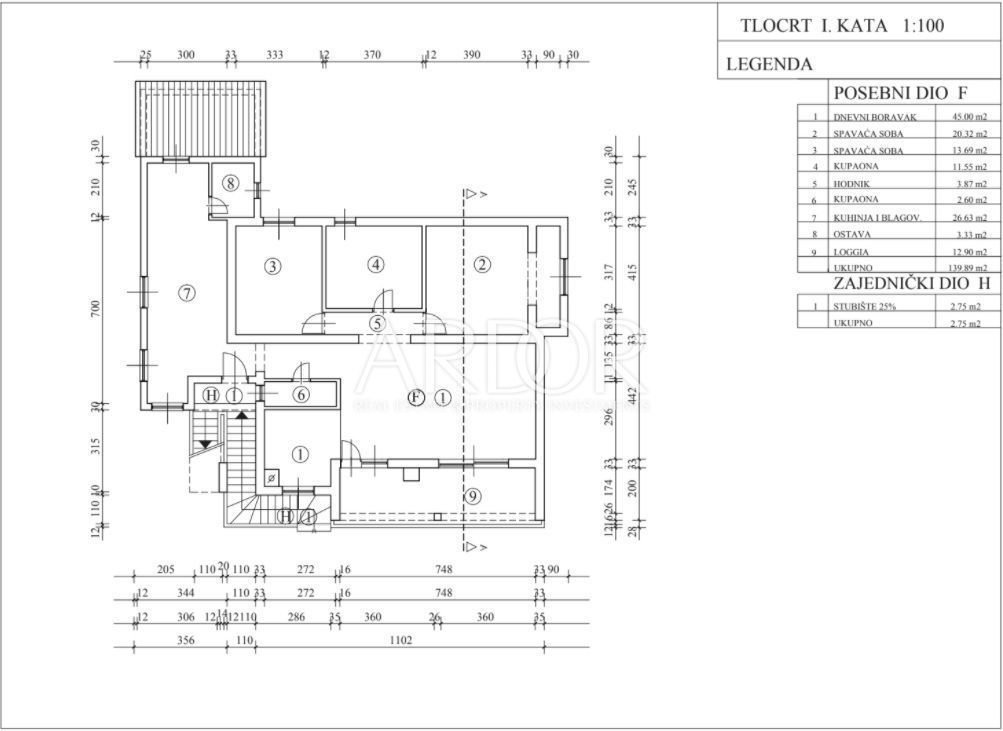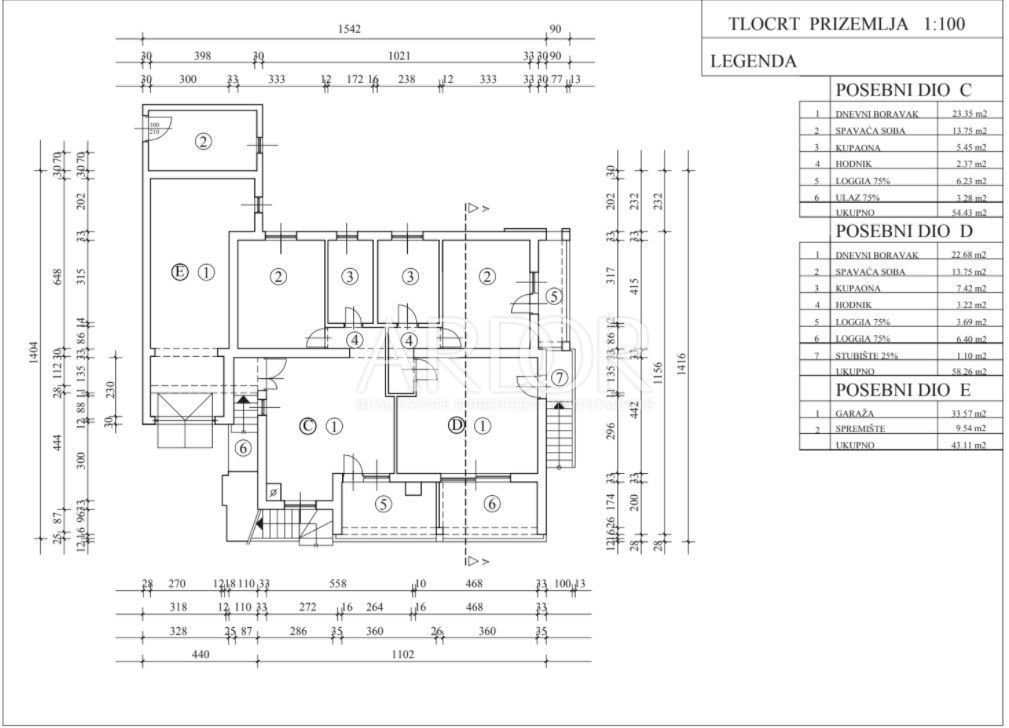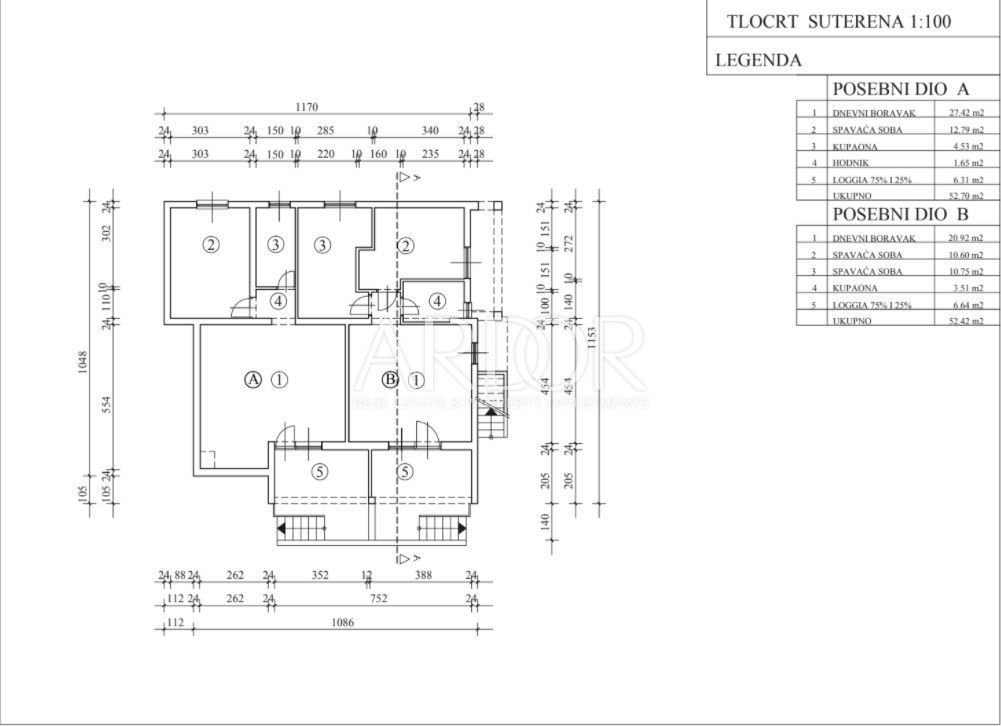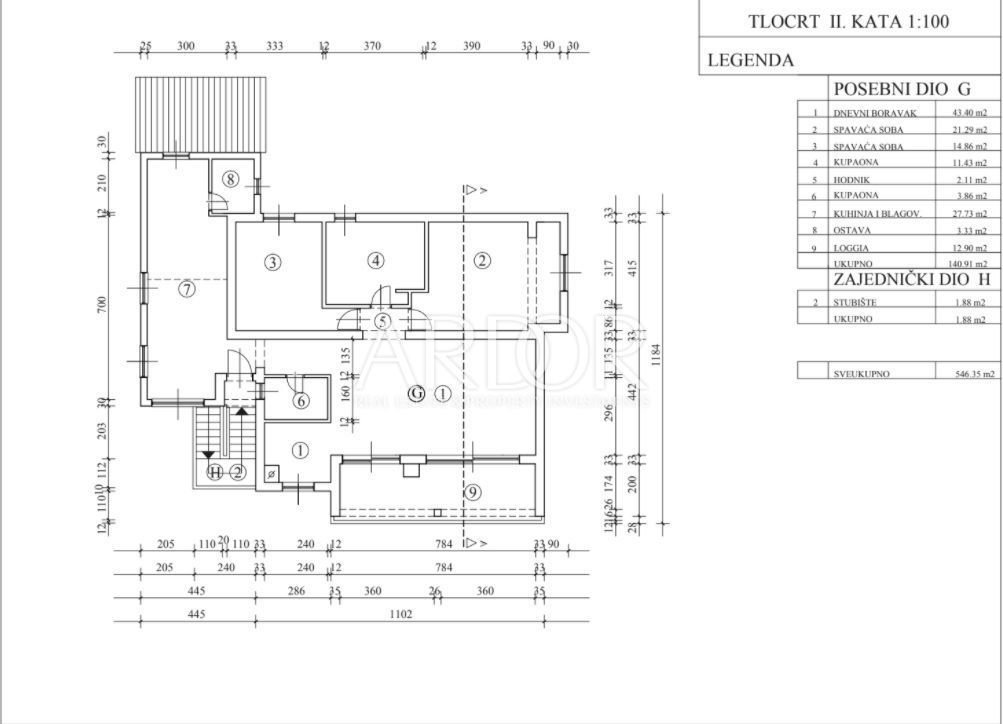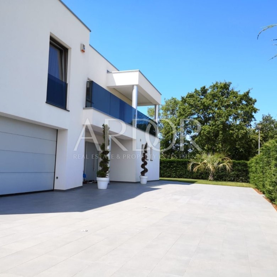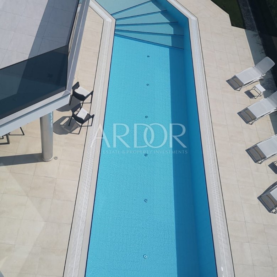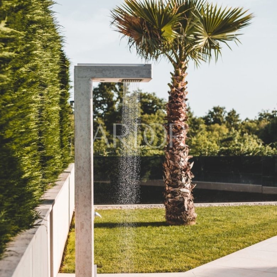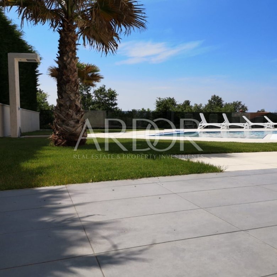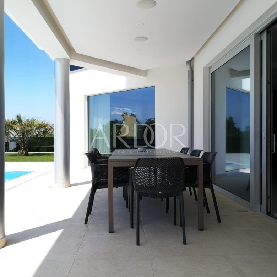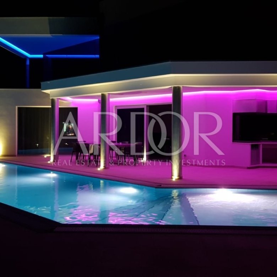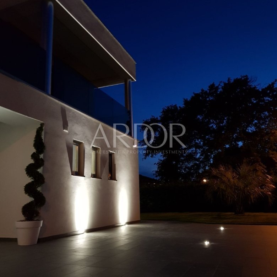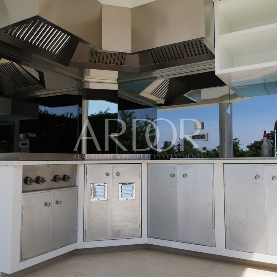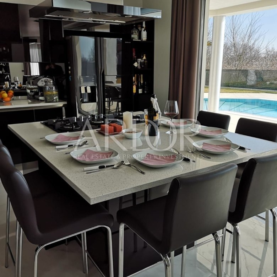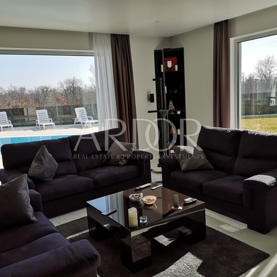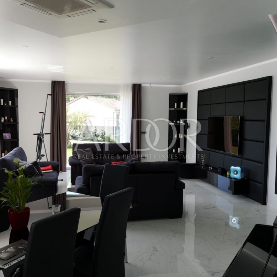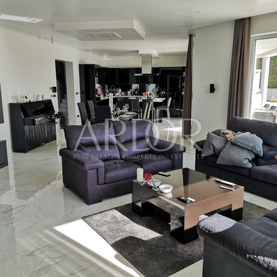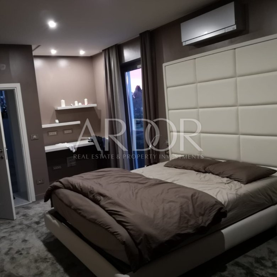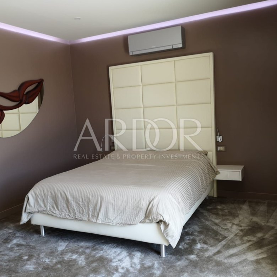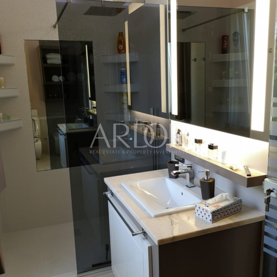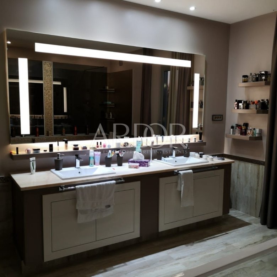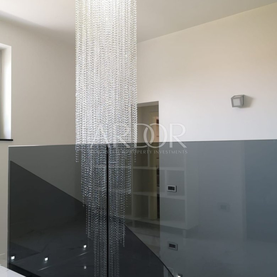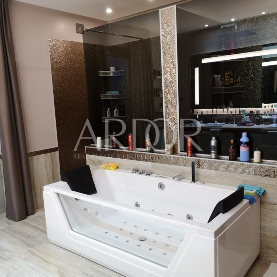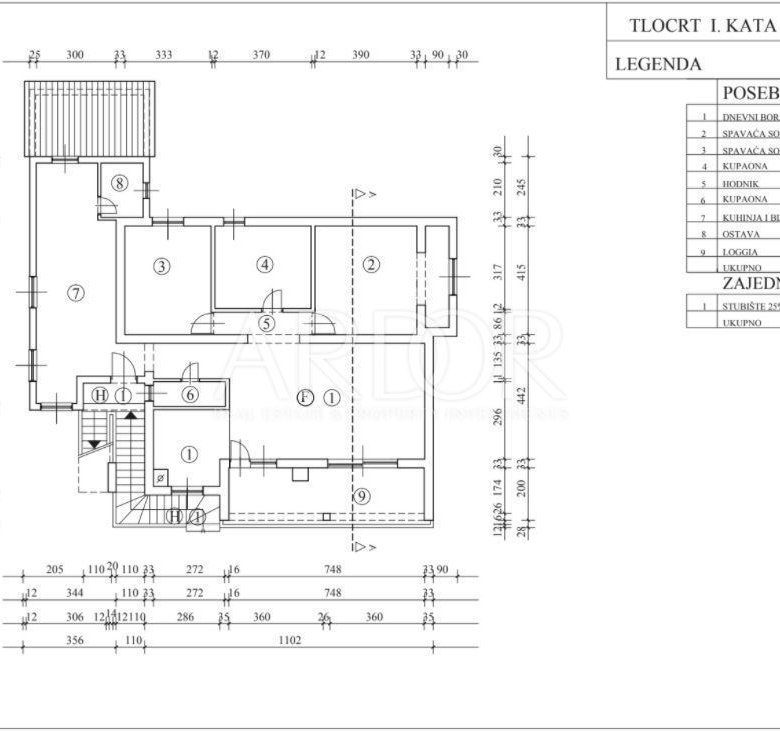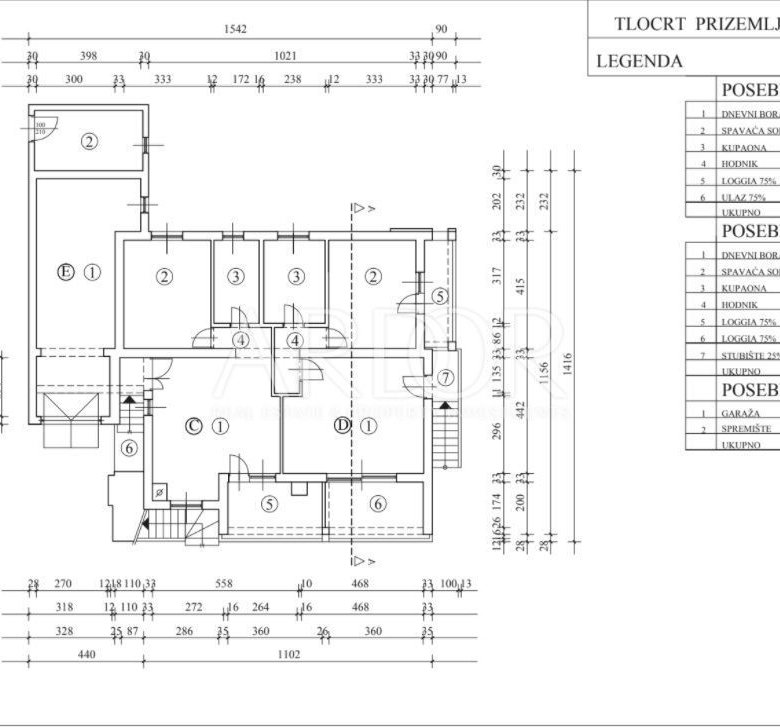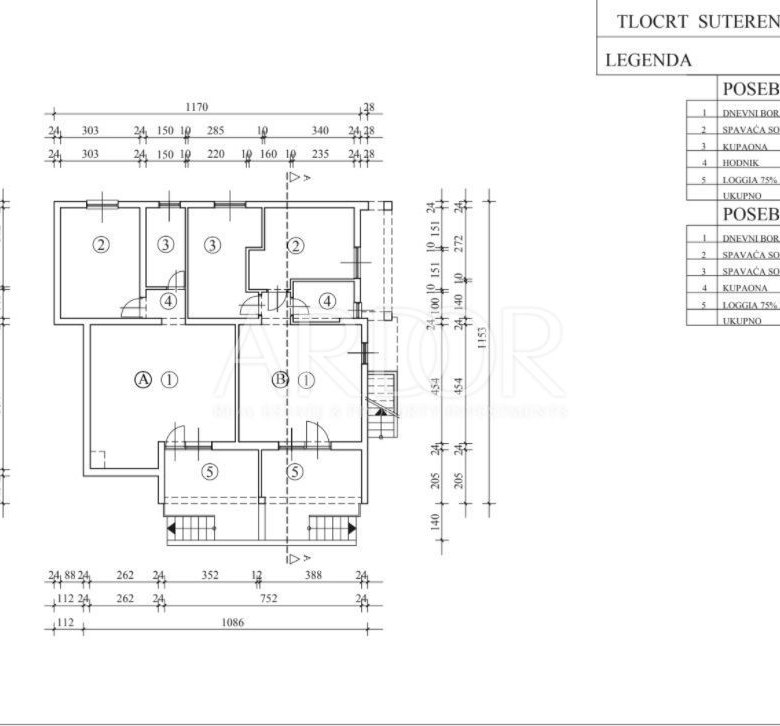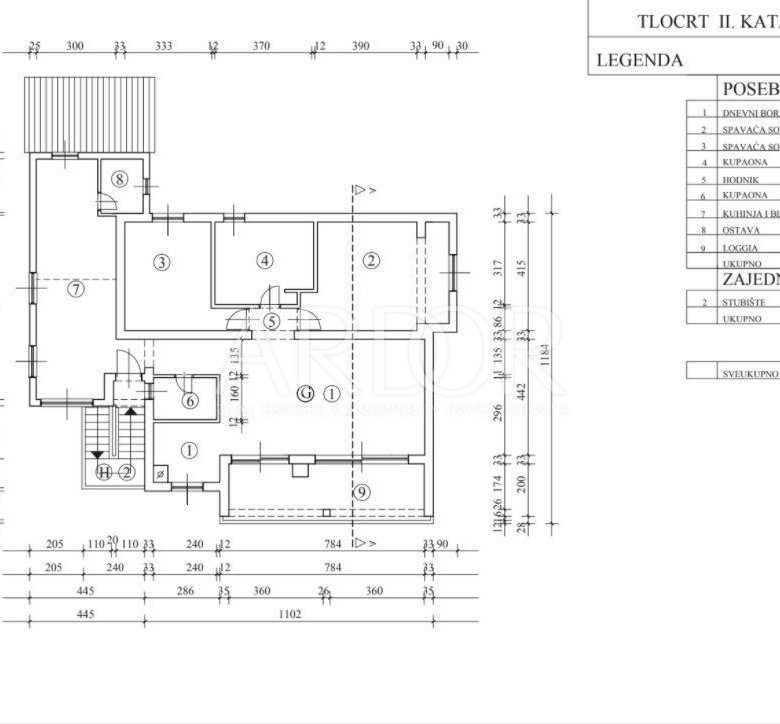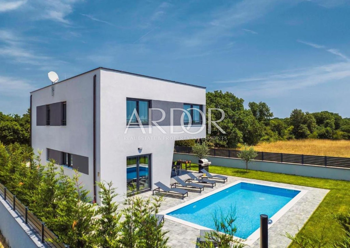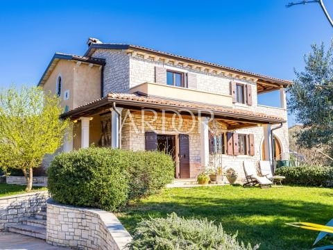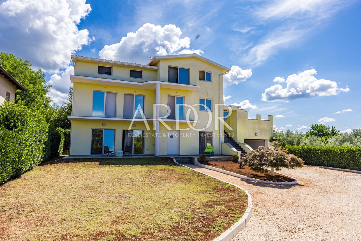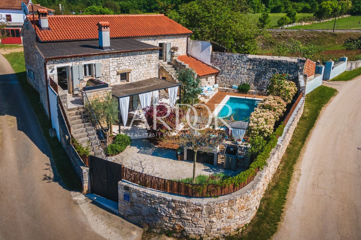Wir heben aus dem Angebot hervor: Kantrida-Residenz
Einzelheiten
-
Preis 2,200,000€
-
Typ Haus
-
Transaktion Zu verkaufen
-
Oberfläche 416.52 m²
-
Anzahl der Zimmer 12
-
Anzahl der Schlafzimmer 3
-
Anzahl Badezimmer 4
-
Gesamtgeschosse 1
-
Parkplätze 5
-
Landoberfläche 1160.00 m²
-
Baujahr 2019
-
ID-Code HZ137
Beschreibung
Pametna kuća, koja je izgrađena po visokim standardima, pruža užitak življenja i najzahtjevnijim hedonistima.
ID KOD AGENCIJE: 137
Sendi Vinski
Lizenzierter Agent
Handy: 0038598443289
Telefon: 0038551222673
E-Mail: prodaja@ardor-realestate.com
www.ardor-realestate.com
entertainment, awarded multiple times for its orderliness and cleanliness. This realestae is
positioned in a quiet and elite area next to the famous Parenzana, surrounded by family villas. This
architectural masterpiece consists of a ground floor and a first floor, with a total living area of 416.52
m2 and the land plot of 1.160 m2. On the ground floor there is an entrance area, an anteroom, a
storage room and "utility", a guest toilet and you enter a spacious living room with a kitchen and
dining room. On the first floor are three master bedrooms with a walk in wardrobe and its own
bathrooms. The vila was built in the Italian-American style with a beautiful view of the sea. The villa
has a modern architecture concept, the decoration follows the minimalist interior with large exterior
openings and lots of light. It was conceived as a complete living space with a series of
interconnected, open levels, through which the different functions of the residence are connected
and interwoven. Underfloor heating with electricity, cooling with air conditioning. 24 plates with
crystals are placed in the floor. This crystals have therapeutic effect on the psychophysical health of
a person.
The smart house, which was built to high standards, offers the pleasure of living even to the most
demanding hedonists.
ID CODE: 137
Sendi Vinski
Lizenzierter Agent
Handy: 0038598443289
Telefon: 0038551222673
E-Mail: prodaja@ardor-realestate.com
www.ardor-realestate.com
La casa intelligente, costruita secondo standard elevati, offre il piacere di vivere anche agli edonisti più esigenti.
ID CODE: 137
Sendi Vinski
Lizenzierter Agent
Handy: 0038598443289
Telefon: 0038551222673
E-Mail: prodaja@ardor-realestate.com
www.ardor-realestate.com
Das hochwertig gebaute Smart House bietet selbst anspruchsvollsten Hedonisten Wohngenuss.
ID CODE: 137
Sendi Vinski
Lizenzierter Agent
Handy: 0038598443289
Telefon: 0038551222673
E-Mail: prodaja@ardor-realestate.com
www.ardor-realestate.com
Pametna hiša, zgrajena po visokih standardih, nudi užitek bivanja tudi najzahtevnejšim hedonistom.
ID CODE: 137
Sendi Vinski
Lizenzierter Agent
Handy: 0038598443289
Telefon: 0038551222673
E-Mail: prodaja@ardor-realestate.com
www.ardor-realestate.com
Adresse
- Stadt Porec, Porec - Porec
- County Grafschaft Istrien
- Heizungs-, Klima- und Lüftungssystem,
- Heizung
- A+,
- Energieklasse
- Voda, Plin, Centralno grijanje, Struja, Gradski vodovod, Grijanje, Telefon, Asfaltni put, Klima uređaj, Gradska kanalizacija, Gradski plin,
- Dienstprogramme
- Portafon, Kabelska televizija, Satelitska televizija, Internet, Alarmni sustav,
- Technik
- Baugenehmigung, Betriebsgenehmigung,
- Berechtigungen
- 5,
- Parkplätze
- Park, Fitness, Sportski centar, Igralište, Pošta, Banka, Vrtić, Trgovina, Škola, Javni prijevoz, Blizina mora,
- Nähe zum Inhalt
Immobilienkreditrechner (ungefähre Kostenberechnung)
-
Kaution
-
Kreditbetrag
-
Monatliche Rate
Kontaktinformationen des Agenten
Eigenschaften ansehenFordern Sie Details zur Immobilie an
Ähnliche Eigenschaften
Pula, ekskluzivna villa sa bazenom
- 649,000€
- AUSWEIS: 2756
- Zimmer: 4
- Bett: 3
- Haus
Brtonigla, kamena vila sa pogledom na more
- 850,000€
- AUSWEIS: 2753
- Zimmer: 3
- Bett: 2
- Haus
Umag, prostrana kuća na 3 etaže s 4 stana
- 829,000€
- AUSWEIS: 2752
- Zimmer: 11
- Bett: 8
- Haus
Kanfanar, obnovljena villa sa grijanim bazenom
- 750,000€
- AUSWEIS: 2751
- Zimmer: 3
- Bett: 3
- Haus

