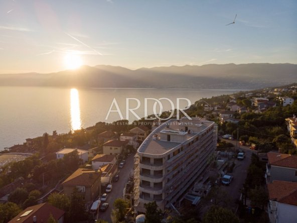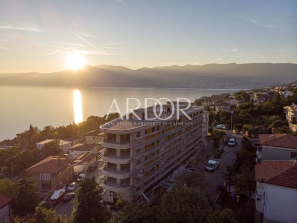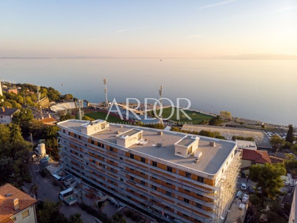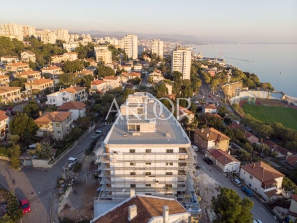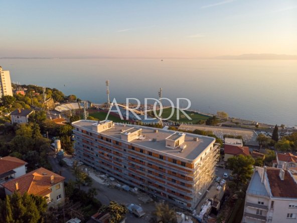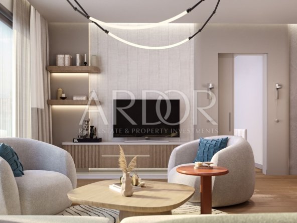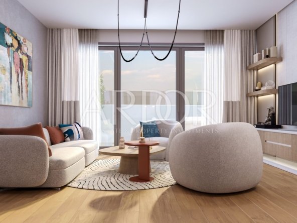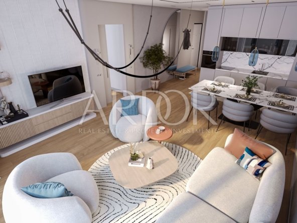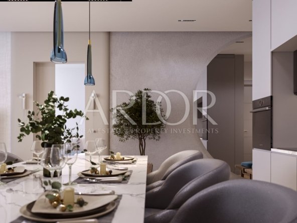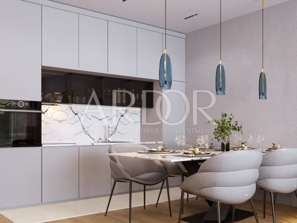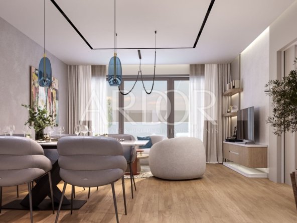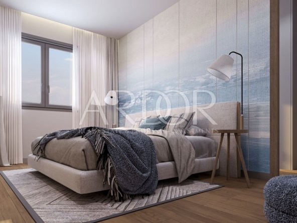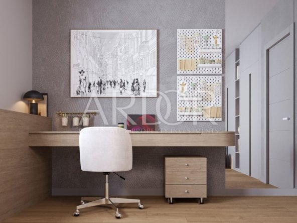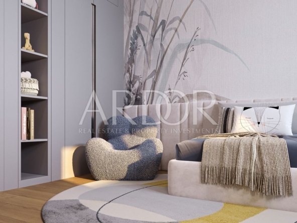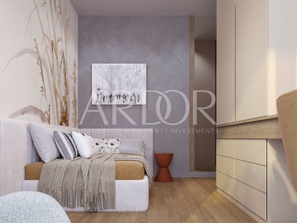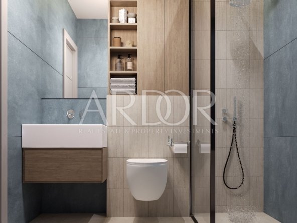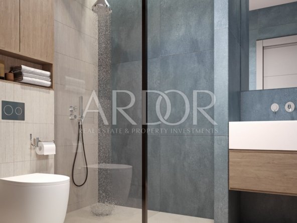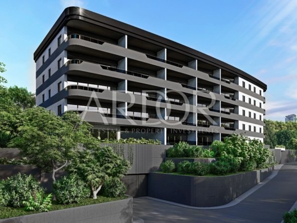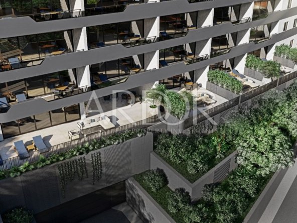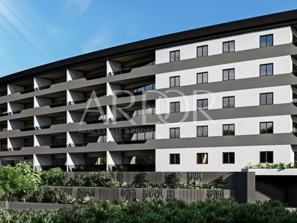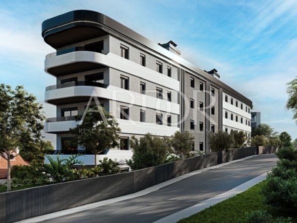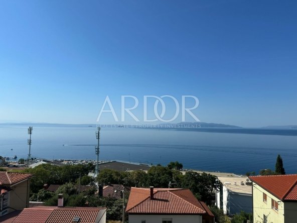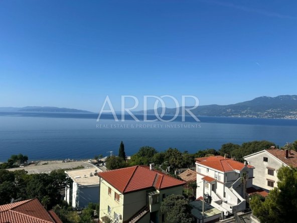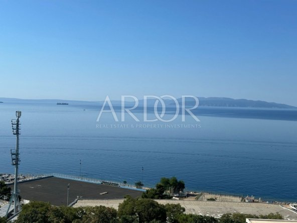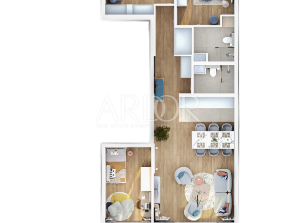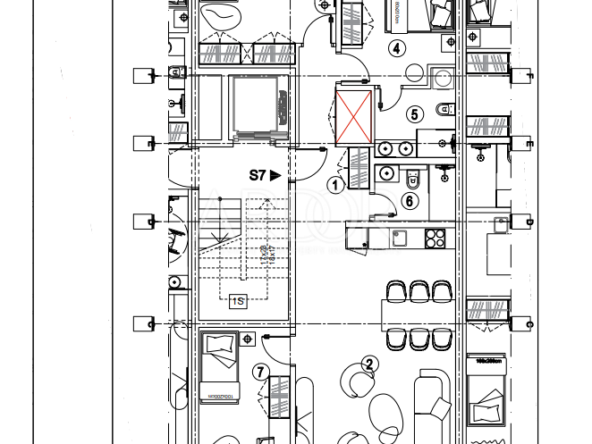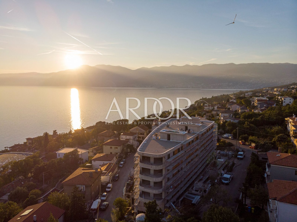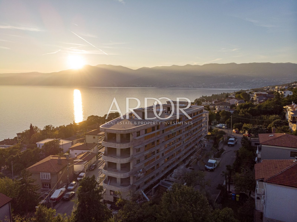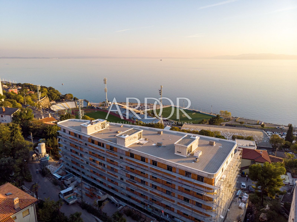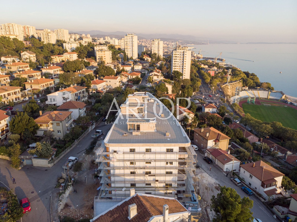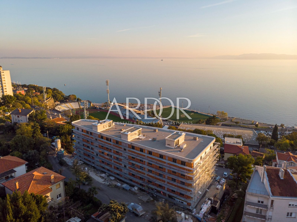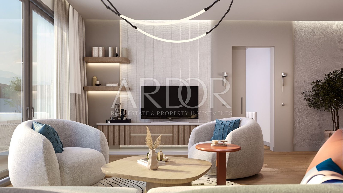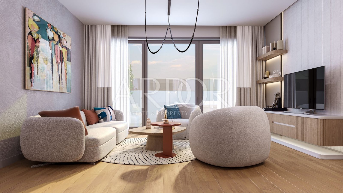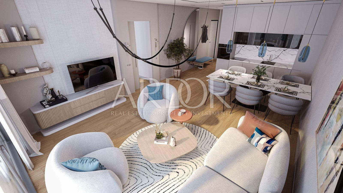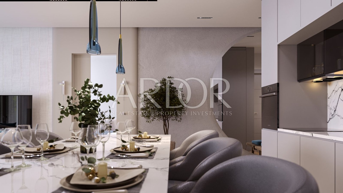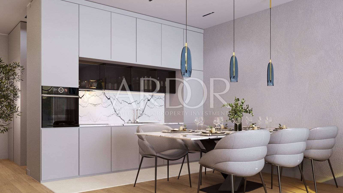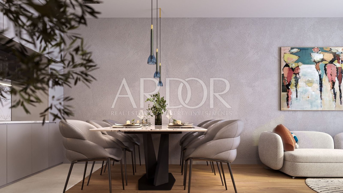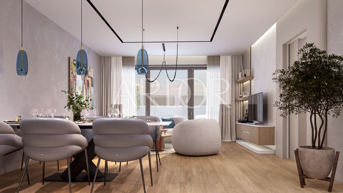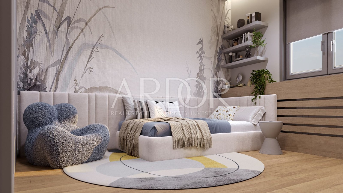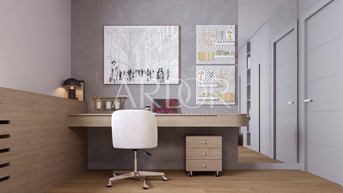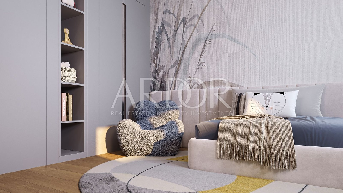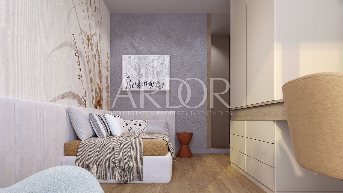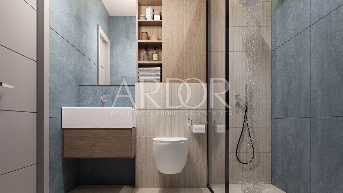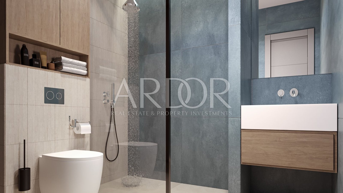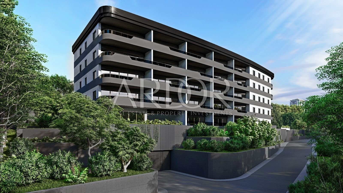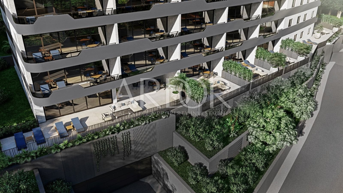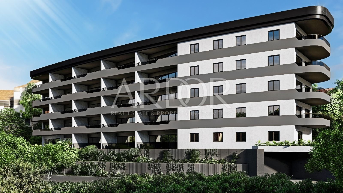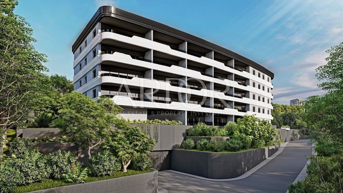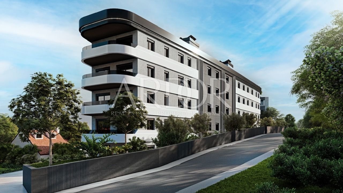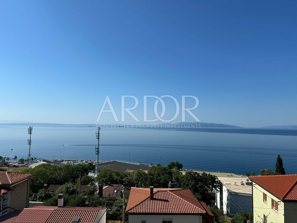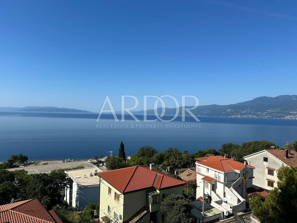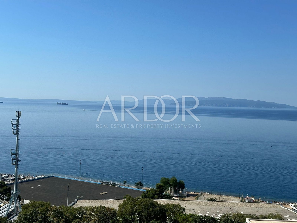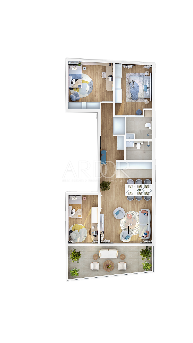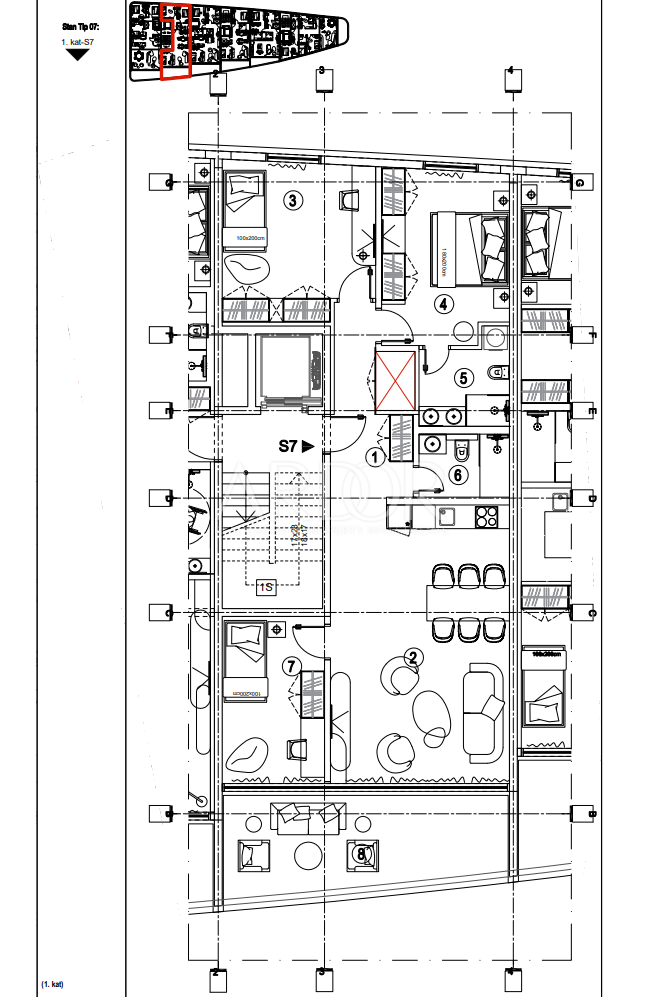We highlight from the offer: Kantrida residence
- 3
- Rooms
- 2
- Bedrooms
- 2
- Bathrooms
- 4
- Floor
- 4
- Floors
- 108.26
- m²
- 2024,
- Year build
Description
As soon as you enter the building, you will be charmed by the modern design and carefully selected materials that provide a feeling of elegance and luxury. Each apartment is oriented south-north, with a balcony on the south side, while the side apartments are oriented on three sides, with larger open terraces.
The apartments are equipped with heating and cooling systems with Daikin heat pumps, a fan coil system, all have underfloor heating, three-layer aluminum joinery with glass walls up to 7.5m wide. There are first-class parquet floors on the floors, and the bathrooms are equipped with high-quality Italian ceramics.
Četvrti kat, stan S25, neto površine 92,15 m2. Sastoji se od ulaznog hodnika (10,30m2), open space koncepta kuhinje, blagovaonice i dnevnog boravka (28,47 m2) iz kojeg se izlazi na balkon veličine 17,62 m2 sa koje se pruža prekrasan pogled na more, dvije spavaće sobe od kojih je jedna veća (15,71m2) sa vlastitom kupaonom (5,71 m2), manje sobe (11,19) te kupaonice (3,15m2). Stanu pripada parkirno mjesto br. 40 (12,72m2) te spremište br. 22 površine 3,39 m2.
This superb new construction in a luxurious location represents the perfect combination of elegance, comfort and a wonderful view of the sea, creating an ideal place for those looking for a superior quality of life in a beautiful environment.
The foreseen dynamic completion plan is scheduled for 31.03.2025. year.
Dear customers, in accordance with the Law on Mediation in Real Estate Transactions, viewing the property is only possible with the signature of the Mediation Agreement. According to the same, the buyer is obliged to pay the agency commission in case of purchase.
ID KOD AGENCIJE: 2551
Sendi Vinski
Real estate broker
Mobile: 0038598443289
Phone: 0038551222673
E-mail: prodaja@ardor-realestate.com
www.ardor-realestate.com
As soon as you enter the building, you will be captivated by the modern design and carefully selected materials that create a sense of elegance and luxury. Each apartment has a south-north orientation, with balconies on the southern side, while corner apartments are triple-oriented with larger open terraces.
The apartments are equipped with Daikin heat pump heating and cooling systems, fan coil systems, underfloor heating throughout, and triple-glazed aluminum joinery with glass walls up to 7.5 m wide. The floors feature first-class parquet, and the bathrooms are fitted with top-quality Italian ceramics.
On the fourth floor, apartment S25 has a net area of 92.15 m². It consists of an entrance hallway (10.30 m²), an open-space kitchen, dining and living area (28.47 m²) with access to a balcony of 17.62 m² offering a beautiful sea view, two bedrooms – one larger (15.71 m²) with an en-suite bathroom (5.71 m²), a smaller bedroom (11.19 m²), and a bathroom (3.15 m²). The apartment includes parking space no. 40 (12.72 m²) and storage unit no. 22 with an area of 3.39 m².
This premium new development in a luxurious location represents the perfect combination of elegance, comfort, and a beautiful sea view, creating an ideal place for those seeking top-quality living in a stunning environment.
The planned completion date is March 31, 2025.
Dear buyers, in accordance with the Real Estate Brokerage Act, property viewings are only possible upon signing the Brokerage Agreement. According to this, the buyer is obliged to pay the agency commission in the event of purchase.
ID CODE: 2551
Sendi Vinski
Real estate broker
Mobile: 0038598443289
Phone: 0038551222673
E-mail: prodaja@ardor-realestate.com
www.ardor-realestate.com
Appena entrerete nell’edificio, sarete incantati dal design moderno e dai materiali attentamente selezionati che creano un senso di eleganza e lusso. Ogni appartamento ha un orientamento nord-sud, con balconi sul lato sud, mentre gli appartamenti angolari hanno una tripla esposizione con terrazze più ampie e aperte.
Gli appartamenti sono dotati di sistemi di riscaldamento e raffrescamento con pompe di calore Daikin, sistema fan coil, riscaldamento a pavimento in tutto l’appartamento e serramenti in alluminio a triplo vetro con pareti in vetro larghe fino a 7,5 m. I pavimenti sono in parquet di prima qualità e i bagni sono rifiniti con ceramiche italiane di altissima qualità.
Al quarto piano si trova l’appartamento S25 con una superficie netta di 92,15 m². È composto da un ingresso (10,30 m²), un’area open-space con cucina, sala da pranzo e soggiorno (28,47 m²) con accesso a un balcone di 17,62 m² che offre una splendida vista sul mare, due camere da letto, di cui una più grande (15,71 m²) con bagno privato (5,71 m²), una camera più piccola (11,19 m²) e un bagno (3,15 m²). L’appartamento dispone di un posto auto n. 40 (12,72 m²) e di un ripostiglio n. 22 di 3,39 m².
Questa eccellente nuova costruzione in una posizione lussuosa rappresenta la combinazione perfetta di eleganza, comfort e una splendida vista sul mare, creando il luogo ideale per chi cerca la massima qualità della vita in un ambiente meraviglioso.
La data di completamento prevista è il 31 marzo 2025.
Gentili acquirenti, in conformità alla Legge sulla mediazione immobiliare, la visita dell’immobile è possibile solo previa firma del Contratto di Mediazione. Secondo quanto stabilito, l’acquirente ha l’obbligo di pagare la provvigione all’agenzia in caso di acquisto.
ID CODE: 2551
Sendi Vinski
Real estate broker
Mobile: 0038598443289
Phone: 0038551222673
E-mail: prodaja@ardor-realestate.com
www.ardor-realestate.com
Schon beim Betreten des Gebäudes werden Sie vom modernen Design und den sorgfältig ausgewählten Materialien begeistert sein, die ein Gefühl von Eleganz und Luxus schaffen. Jede Wohnung ist süd-nord ausgerichtet, mit Balkonen auf der Südseite, während die Eckwohnungen dreifach ausgerichtet sind und über größere, offene Terrassen verfügen.
Die Wohnungen sind mit Heiz- und Kühlsystemen von Daikin, Fan-Coil-Systemen, durchgehender Fußbodenheizung und dreifach verglasten Aluminiumfenstern mit Glasfronten bis zu 7,5 m Breite ausgestattet. Auf den Böden liegt erstklassiges Parkett, und die Bäder sind mit hochwertiger italienischer Keramik ausgestattet.
Im vierten Stock befindet sich die Wohnung S25 mit einer Nettofläche von 92,15 m². Sie besteht aus einem Eingangsflur (10,30 m²), einem offenen Wohn-, Ess- und Küchenbereich (28,47 m²) mit Zugang zu einem Balkon von 17,62 m² mit wunderschönem Meerblick, zwei Schlafzimmern – eines größer (15,71 m²) mit eigenem Bad (5,71 m²), einem kleineren Schlafzimmer (11,19 m²) und einem Badezimmer (3,15 m²). Zur Wohnung gehören der Stellplatz Nr. 40 (12,72 m²) und ein Abstellraum Nr. 22 (3,39 m²).
Dieses erstklassige Neubauprojekt in exklusiver Lage vereint Eleganz, Komfort und einen herrlichen Meerblick und bietet so den idealen Ort für alle, die höchste Lebensqualität in einer wunderschönen Umgebung suchen.
Die Fertigstellung ist für den 31. März 2025 geplant.
Sehr geehrte Käufer, gemäß dem Immobilienvermittlungsgesetz ist eine Besichtigung der Immobilie nur mit Unterzeichnung des Vermittlungsvertrags möglich. Laut diesem ist der Käufer im Falle eines Kaufs verpflichtet, die Maklerprovision zu zahlen.
ID CODE: 2551
Sendi Vinski
Real estate broker
Mobile: 0038598443289
Phone: 0038551222673
E-mail: prodaja@ardor-realestate.com
www.ardor-realestate.com
Že ob vstopu v stavbo vas bodo očarali sodoben dizajn in skrbno izbrani materiali, ki ustvarjajo občutek elegance in razkošja. Vsako stanovanje je orientirano jug-sever, z balkoni na južni strani, medtem ko so vogalna stanovanja trojno orientirana z večjimi odprtimi terasami.
Stanovanja so opremljena s sistemi ogrevanja in hlajenja z Daikin toplotnimi črpalkami, fan coil sistemi, talnim ogrevanjem v celotnem stanovanju ter trislojno ALU stavbno pohištvo s steklenimi stenami do širine 7,5 m. Na tleh so vrhunski parketi, kopalnice pa so opremljene z vrhunsko italijansko keramiko.
V četrtem nadstropju se nahaja stanovanje S25 z neto površino 92,15 m². Sestavljeno je iz vhodnega hodnika (10,30 m²), odprte kuhinje z jedilnico in dnevno sobo (28,47 m²) z izhodom na balkon velikosti 17,62 m², ki nudi čudovit pogled na morje, dveh spalnic – ena večja (15,71 m²) z lastno kopalnico (5,71 m²), manjša soba (11,19 m²) in kopalnica (3,15 m²). Stanovanju pripadata parkirno mesto št. 40 (12,72 m²) in shramba št. 22 velikosti 3,39 m².
Ta vrhunska novogradnja na luksuzni lokaciji predstavlja popolno kombinacijo elegance, udobja in čudovitega pogleda na morje ter ustvarja idealen dom za tiste, ki iščejo najvišjo kakovost življenja v čudovitem okolju.
Predviden zaključek gradnje je 31. marec 2025.
Spoštovani kupci, v skladu z Zakonom o posredovanju v prometu z nepremičninami je ogled nepremičnine možen le ob podpisu Pogodbe o posredovanju. Po omenjenem je kupec v primeru nakupa dolžan plačati agencijsko provizijo.
ID CODE: 2551
Sendi Vinski
Real estate broker
Mobile: 0038598443289
Phone: 0038551222673
E-mail: prodaja@ardor-realestate.com
www.ardor-realestate.com
Address
- City Rijeka
- County Primorje-Gorski Kotar County
Details
- Price 510,000€
- Area 108.26 m²
- Bedrooms 2
- Rooms 3
- Bathrooms 2
- Transaction For sale
- Type Apartment
- Floor 4
- Total floors 4
- Parking spaces 2
- Covered parking space 1
- Apartment type in a residential building,
- ID Code HZ2551
- Heating, air conditioning and ventilation system,
- Heating
- A+,
- Energy class
- Voda, Struja, Gradski vodovod, Grijanje, Asfaltni put, Klima uređaj, Gradska kanalizacija,
- Utilities
- Intercom, Satellite TV, Internet,
- Technique
- Building permit, Operating permit,
- Permissions
- 2,
- Parking spaces
- 1,
- Contested parking space
- Park, Fitness, Sportski centar, Igralište, Pošta, Banka, Vrtić, Trgovina, Škola, Javni prijevoz, Blizina mora,
- Proximity to content
Housing loan calculator (approximate cost calculation)
- Deposit
- Loan amount
- Monthly installment
Agent contact information
View propertiesRequest details about the property
Similar properties
Malinska, stan na odličnoj lokaciji sa pogledom na more
- 191,000€
- ID: 2689
- Room: 2
- Bed: 1
- Apartment
Novi Vinodolski, stan sa pogledom i parkirnim mjestom
- 210,000€
- ID: 2685
- Room: 2
- Bed: 1
- Apartment

